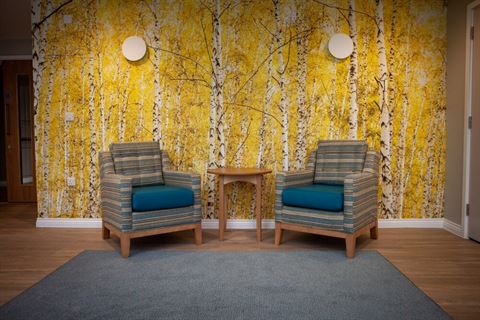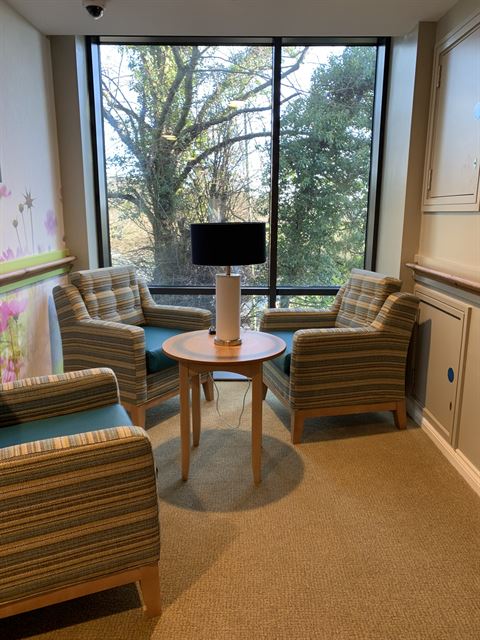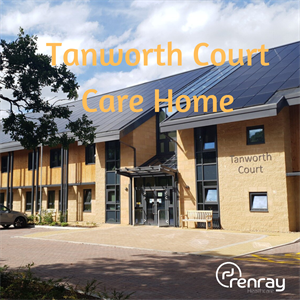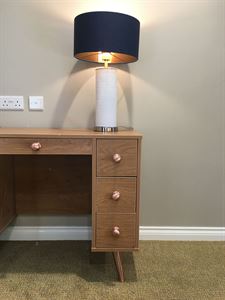Preferred Supplier to the NHSNHS Supply Chain Contract Reference: Medical Healthcare Furniture: 2020/S 252-638069 NHS SBS Contract Reference: SBS/19/MA/TYX/9363/37 NHS Scotland Contract Reference: NP785/19 Ranked Number 1 Supplier |


Solihull Metropolitan council wanted a care home that was highly sustainable.
Tanworth court is a two story sixty bed care facility. Needed to be a shining example for the future of sustainable care homes.
As well as primarily supporting those with dementia – which is on the rise. Suitable support for people in an aging community.
Decision was made to develop the site in Shirley, into a purpose-built dementia care facility inline with current leading dementia guidance.
Architects worked to set the standard for purpose-built, cost-effective dementia nursing facilities.
The home is nestled between Solihull suburbs and green belt land, taking in benefits of rural living, with trees surrounding the site.
Sustainable
We were thrilled to work with a team who were eager to make this home as sustainable and environmentally friendly as possible. We provided an array of lounge and bedroom furniture.
The front and south roofs are made entirely of photovoltaic panels, with the façade framed with a brise soleil which provides shade.
The ground floors comprise of neutral colours that contrast with the floor to aid dementia residents. The floors were laid with untreated natural timber which will mellow and weather with time.
The furniture, artwork and interiors were chosen to create a homely environment and sense of calm. The residential areas each feature distinct themes reflected in the decorations, finishes and furniture.
Seating along external paths mirror internal relaxation spots, providing sensory experiences throughout the journey.
/Tivoli Lucca.jpg)
With the end user in mind lighting was taken into consideration from the latest advice from Stirling University (specialists in dementia care). This resulted in circadian rhythm low energy light bulbs to mimic natural day light patterns being installed.
Examples of more sustainable approaches include. Incorporating guidance within Energy Performance of Buildings Directives and Nearly Zero Energy Buildings. Specifically, after a ‘fabric first’ approach to the building with air permeability, other elements included a full roof of integrated solar photovoltaics, and reversible ground source heat pumps for heating and cooling pumps, with super heaters for hot water generation.

Ground loops were installed that were installed that allow for passive cooling, by rejecting the building’s heat into the ground during ideal conditions.
Ground sourced heat pumps are generating 215,000 KWh per year of heat. Which is paid back in 7 years.
The solar panels on the roof generate 147Kw/hr.
The build resulted in a sizable reduction in carbon emissions coming from the built environment.
A system was installed to measure and optimize the energy efficiency. This included an energy submeter for gas, electricity and heat services.
Vibro stone columns were used instead of concrete piled foundations saving embodied carbon and costs to the project.
Renray Healthcare abide by FSC chain of command ensuring all our furniture comes from sustainably sourced materials, we also helped with recycling of waste such as wrapping.
Challenges
Challenges included the fact the access road to the site was shared with local businesses, this prompted discussions between contractors and these businesses to arrange efficient vehicle movement. One large piece of machinery requiring access was a large borehole drill. This would not have neem possible without open communications and careful logistical planning.

